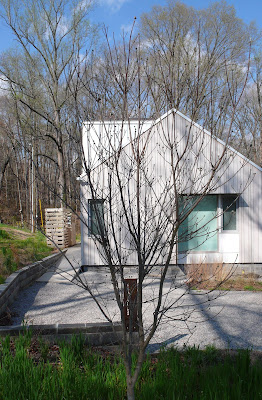
In conventional wall design, a single barrier building skin acts as a “all-in-one” layer to keep out rain, retain conditioned air, and to resist the forces of wind & air pressure. The pressure differential created by a conventional wall design is a major cause of moisture infiltration. A rainscreen, or pressure equalized system, uses 3 layers, a vented exterior cladding, an air space and a moisture barrier. Initially, water is deflected from the wall construction by the cladding. All moisture remaining is drained vertically and/or evaporated by the movement of air within the air space.
Specifically in The New Norris House, the batons that create the air space were canted to increase water drainage from behind the AWC cladding. Also, a bug screen that will prevent the regional dirt dobber from nesting and damaging the wall construction adds a layer of moisture protection during times of precipitation. The AWC was finished with Cabot’s Bleaching Oil.

The structural framing of the New Norris House wall assembly was built using 2x6 wood framed walls rather than conventional 2x4 framing methods. Using 2x6 studs at 24” on-center, this construction method resulted in a 17% reduction in lumber thus a 17% increase in insulation. Rigid insulation was also added to the exterior of the wood framing, behind the weather barrier, to reduce the effects of thermal bridging.
If you are interested in learning more about rainscreens in residential construction here are a few links to get you started.
an article on rainscreens:
http://www.residentialarchitect.com/products/screen-shot1.aspx
and a more detailed report from DOE’s Building America specifically for houses in Mixed Humid Climates:
http://www.nrel.gov/docs/fy05osti/38448.pdf











