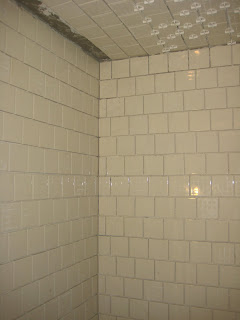After about three weeks of intensive design --ten feet of trace paper covered in sketches, many discussions with many people, several study models, countless late nights, too much coffee, and a week straight spent in the wood shop-- the mock-up of the chair-bed for the New Norris House is finally completed.
Since the interior space of the house presents such an open and unconventional condition, it called for a piece of furniture which would offer comfort and flexibility while maintaining the uncluttered design intent of the living space.
The use of slats reduces the weight of the piece, facilitating its use throughout the house, from being a couch in the living room to a chair or bed in the swing space and loft. The goal is to build two: together they make a queen size bed, respecting the idea of standardization and allowing users to use standard sheets and blankets when using the piece as a bed. Folded, two pieces provide two chairs and two ottomans (which may also be used as coffee tables) which make a couch when pushed together. The seat’s dimension allows for slouching and curling up, as well as sitting up straight and reading. (It is also wide enough to seat two smaller people rather comfortably, and when two chairs will be put together, it should make for a decently sized couch.) The material used is ¾” oak plywood, relating to the oak floor as it hovers close to the ground, and will be finished with George’s Club House Wax, made of mineral oil and beeswax (food safe and organic).


Faithful to the New Norris House’s concept of redefining our way of living, we hope to offer a piece of furniture which minimizes the number of objects needed in the space, promotes interaction between the user and the everyday item and provides comfort to achieve the sense of Home. We essentially designed a futon; because in the end, we need something that works and befits the house, as this project constantly reminds us of how much value the Everyday holds.


Now that we have asked many questions --and found answers-- we may begin the fabrication of the final pieces. A lot of people helped us throughout the design process (as it is our very first time designing and building furniture) and Mary and I would like to thank all of them. From professor Rose and Matt Hall, Sam Bouck and Kelly O'Brien, as well as many people of the team (especially professor Stuth, Levi and Chris --with a special thanks to Chris and his long hours spent helping us with the CNC machine) we greatly appreciate the interest, excitement and help. (I'm saving the roll of trace; we can no longer tell what sketches are Mary's, mine or Levi's, and I think that it's my favorite thing about it. There's always more to things made outside of yourself.)





































