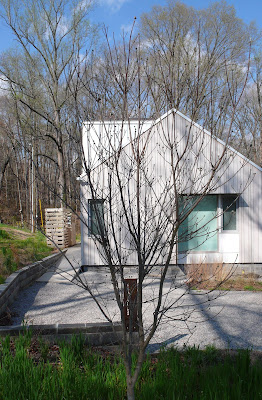The New Norris House was built with a rainwater cistern and purification system which delivers harvested and treated rainwater to the toilet tank (and to the clothes washer and outside hose bibs as well). Systems like this aren’t common in the U.S., and the system here is being used under a special permit. According to the EPA, one toilet can use 27% of a household’s daily water, and older toilets use between 3.5 to 7 gallons of water per flush. It makes sense to use rainwater instead of fresh water for flushing given those numbers, since fresh water is a finite resource and harvested rainwater, a naturally replenished resource, works just as well.
 |
| rainwater cistern (gray container) and purification system (blue cylinders) |
Another bathroom water feature that’s probably more common is low flow fixtures. The shower head and sink faucet are both low flow. “Low flow? I don’t like the sound of that.” Admittedly, neither of us are huge fans of the lack of water pressure with the low flow shower head, but because it can cut water consumption by half, it also makes sense to have it installed in the bathroom. And, to save energy on heating costs, the water is heated with a solar water heating and tankless system.
Besides the water features, the design of the bathroom is worth noting. The same design principles used in the house were applied to the bathroom as well; it’s small but makes efficient use of the space. The room is almost 10’ long, with the stall shower at one end, the sink in the middle, and the toilet at the other end. At its widest on the shower end, the room is 3.5’ wide and at its narrowest on the toilet end is 2.5’ wide. Like the bedroom, it has a pocket door to maximize space. For storage, there is a medicine cabinet, a cabinet under the sink, small shelves on the side of the sink, and a shelving unit above the toilet.
Although it’s a small room, I’ve learned quite a bit about conserving water and energy from living in the house. You can also learn more about our project at www.thenewnorrishouse.com.






















