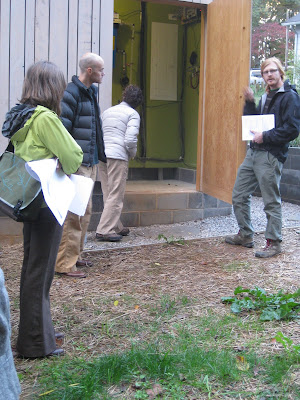
It is a truth universally acknowledged, that a single house in possession of occupants, must be in want of plenty of closed storage space.* Although the house has a relatively small footprint, we’ve found the cabinets and closets provide just enough storage space for the two of us (just enough = everything we moved to the house fits, with a bit of room to spare). The house was designed with attention to storage space; there are three closets (bedroom, broom, and 24” wide freestanding wardrobe), and cabinets in the bedroom, kitchen, bathroom, swing space, and loft.
Bedroom and swing space
The cabinets were designed and built by students. They’re painted white, which provides uniformity throughout the house, and without any hardware, the cabinet doors have a clean, sleek look. In a way, the beveled edges on the bottom of the cabinet doors in the kitchen and swing space are the hardware; the edges are easy to grasp and pull open. The soft-closing mechanisms mean they are quiet. The cabinet doors (and drawers) under the kitchen counter and in the bedroom have beveled edges too, but they’re opened and closed by spring action. Pressing on the corner of a door releases a spring, and pressing the door on the same corner back into the cabinet housing compresses it.
Beveled edges and spring
While unpacking, it became clear we’d have to come up with some storage locations and strategies that were different from how we stored things before. The bathroom has one cabinet under the sink with some small shelves next to it; before, we had several cabinets and drawers. New strategy: daily use items stay in the medicine cabinet and under the sink, and the occasional items stay in the drawers of the freestanding wardrobe. The bedroom closet has one hanging rod; before, our closet had two different rod heights, so both shirts and pants were on hangers. New strategy: shirts and dresses hang in the bedroom closet, while pants are stacked horizontally in bedroom cabinets instead of hanging vertically. Other solutions were made for the kitchen and swing space too.
Bookshelves in the loft
Adapting to the storage space here as it was designed to be used, and organizing our items to fit within, has meant thinking about space in a different way. And, it means being conscious of what we bring into the house, not filling cabinets just because there’s room.
*With apologies to Jane Austen.




















